Project Gallery
Want to see even more of our projects?
Before
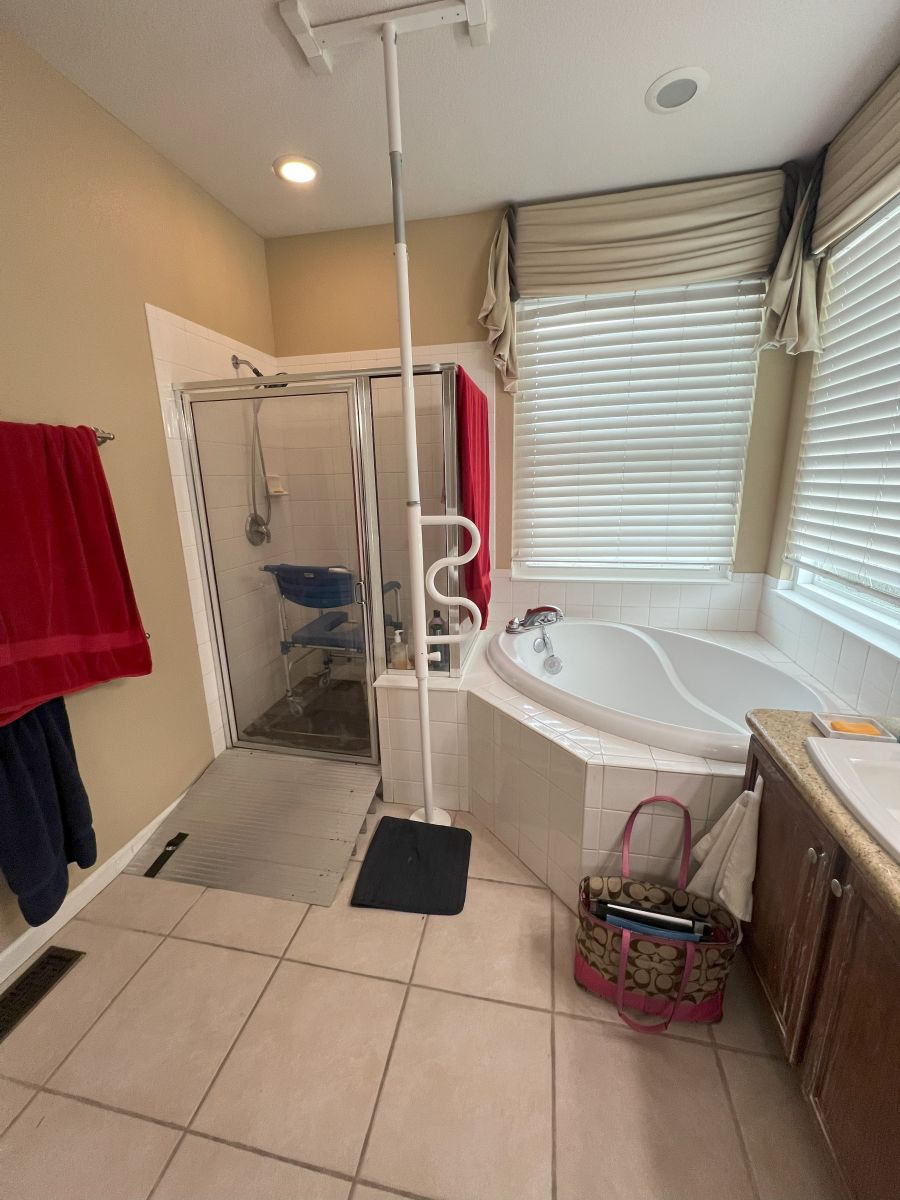
Before: a DIY roll-in shower was just too small and unsafe to work long-term. The client was also unable to use the garden tub for hydrotherapy
After
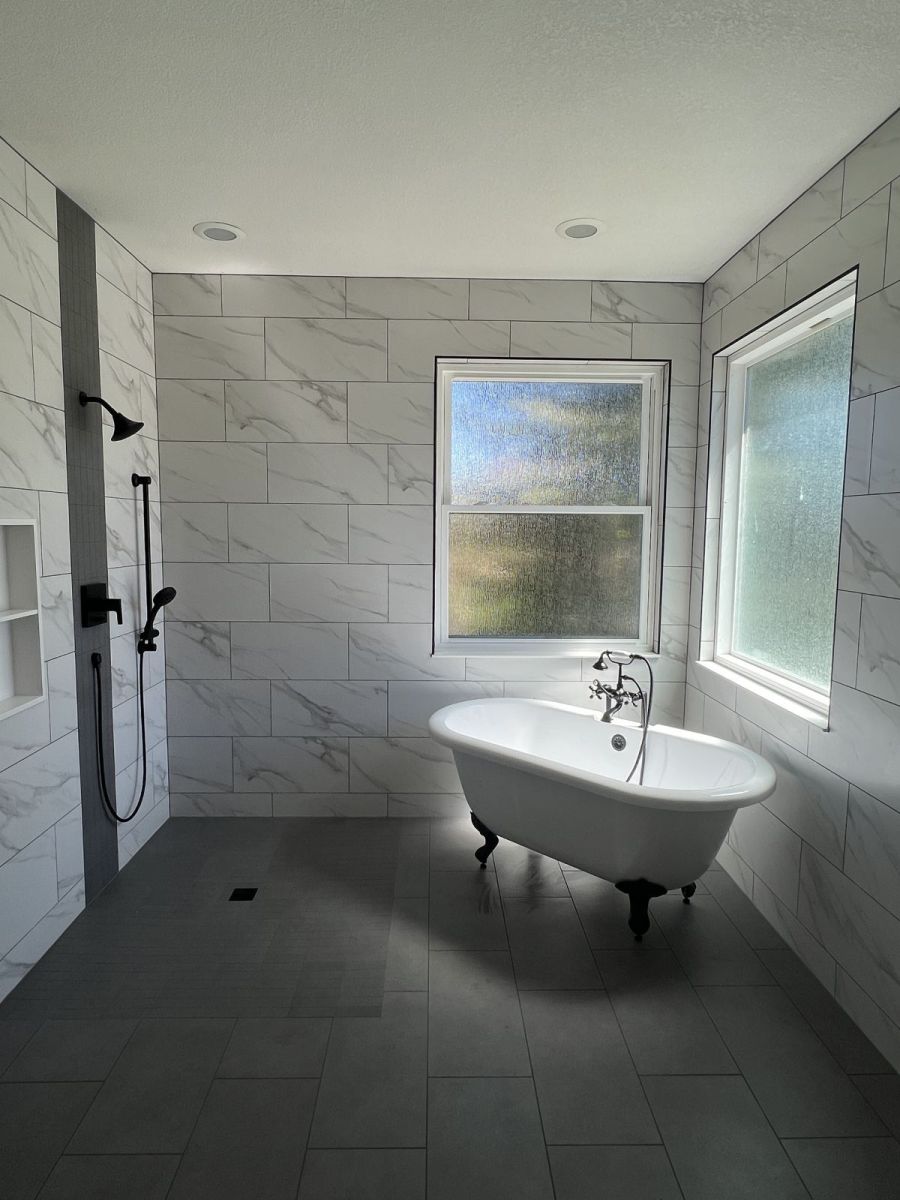
After: a spacious and functional wet-room gives wheelchair access to the shower as well as Hoyer-lift access to the clawfoot soaking tub
Wooden Wheelchair Ramp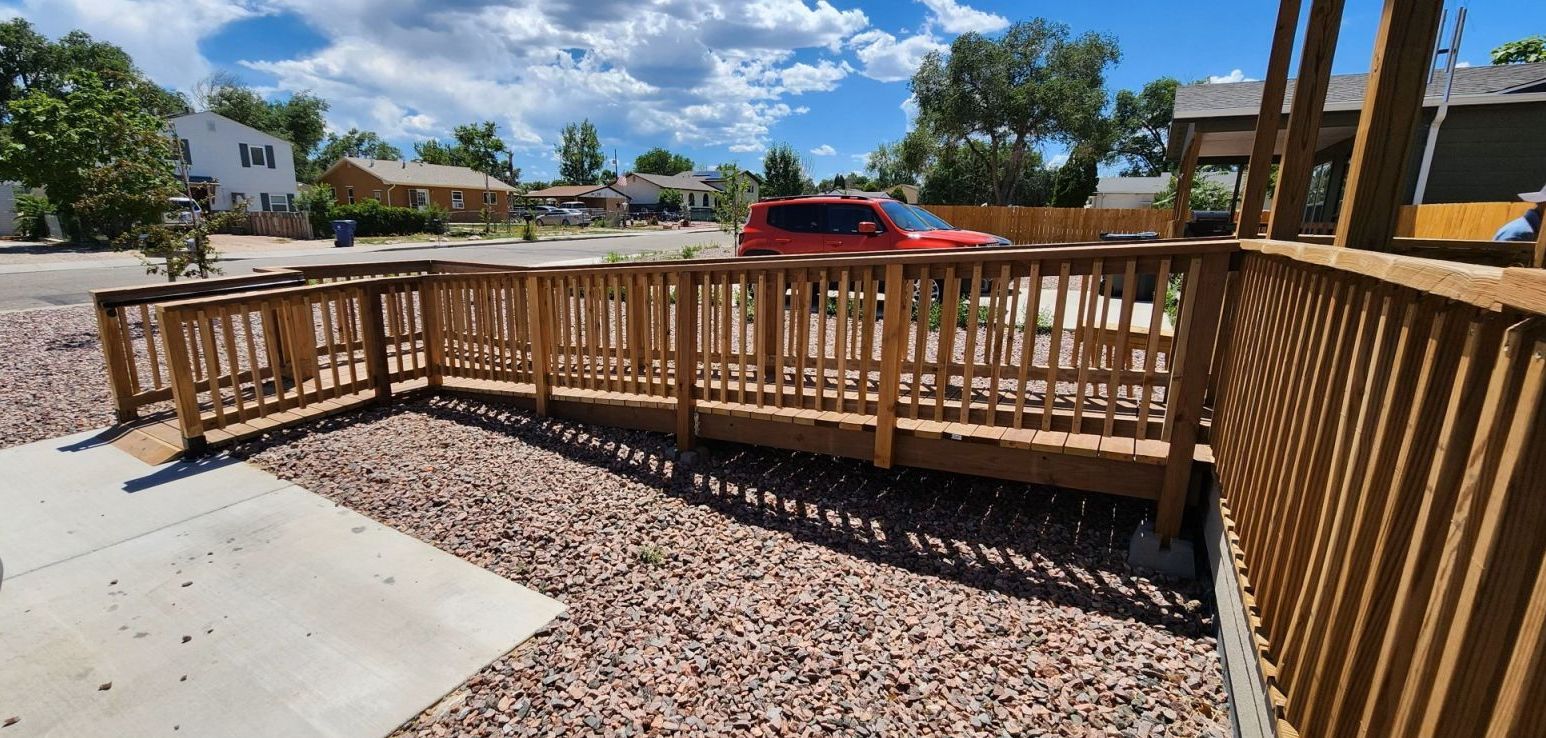
This project was installed in Pueblo, Colorado for a client who needed access to the home for a disabled family member. They sent us a message after we finished, saying that they nearly crashed into the sides of it out of sheer excitement as they drove down the ramp for the first time in their wheelchair, just taking it all in.
Before
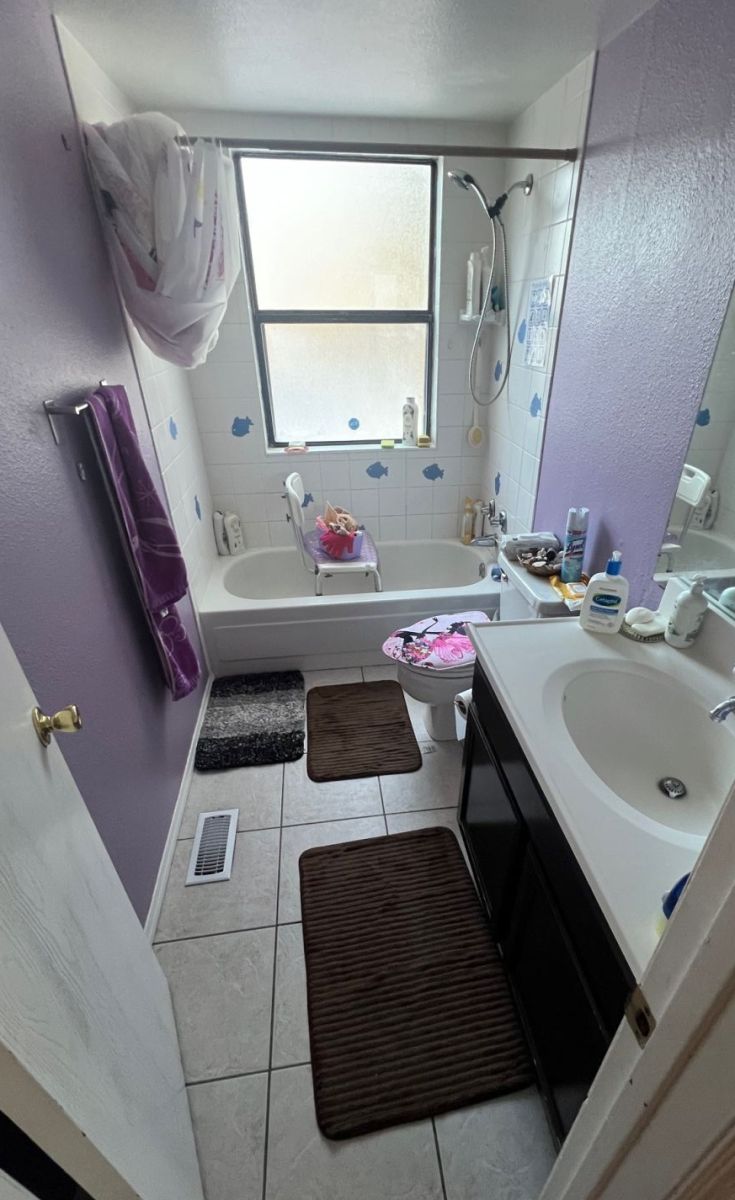
Before: a funky, not functional, purple bathroom in need of an accessible shower, code compliant window, and more...
After
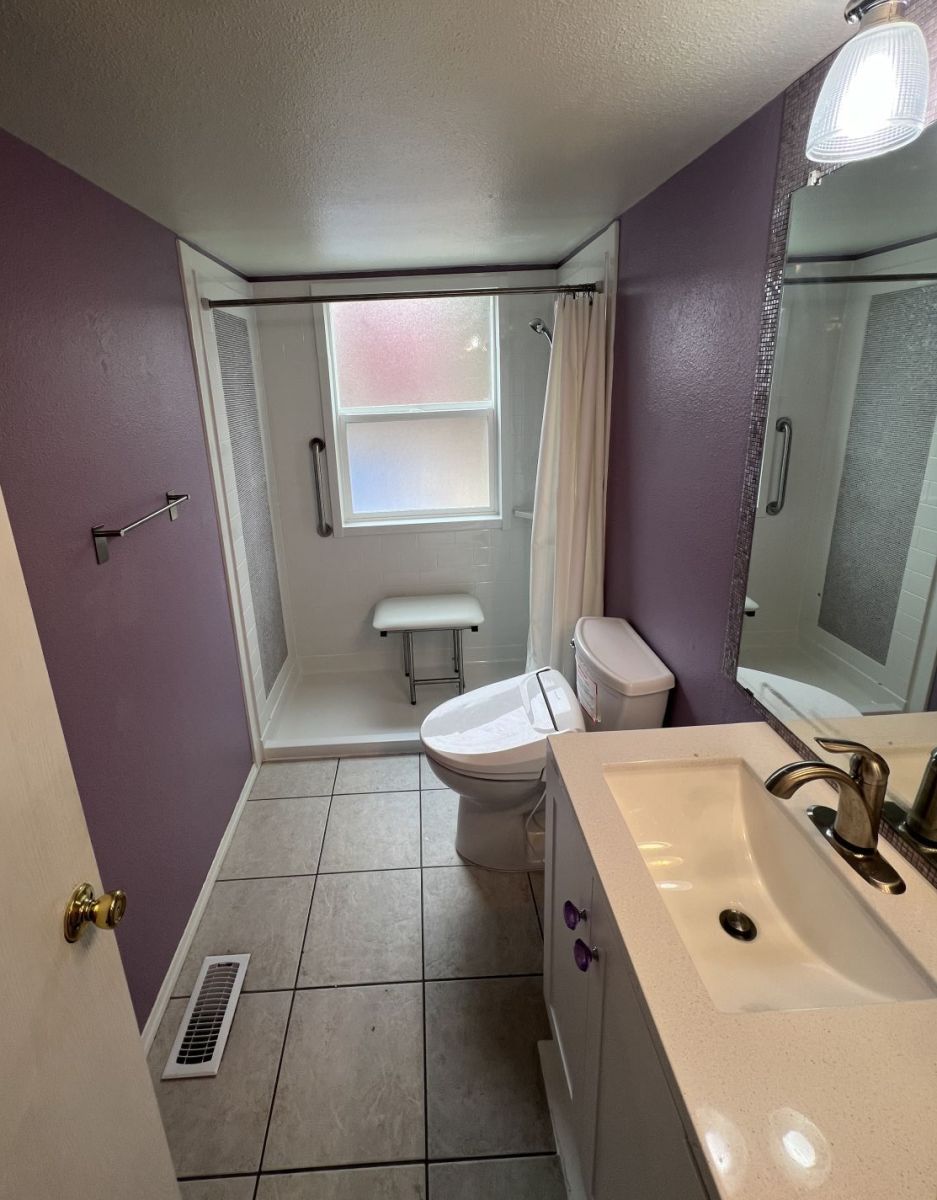
After: a FUNctional bathroom for our client in Aurora, CO. She also got taller vanity, touch faucet and electric bidet toilet seat
Wheelchair Ramp
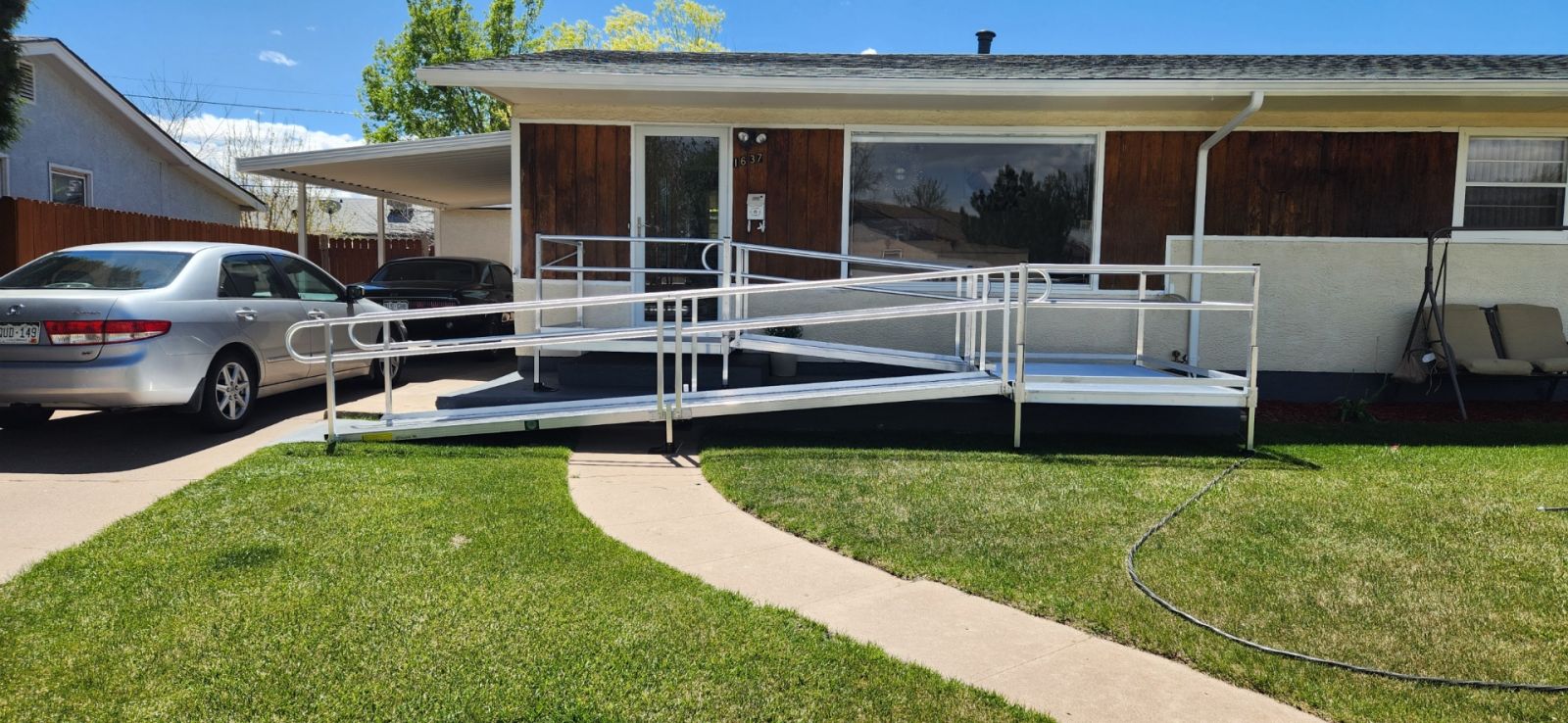 A modular aluminum wheelchair ramp gives this client safe and easy access to their home right from their driveway!
A modular aluminum wheelchair ramp gives this client safe and easy access to their home right from their driveway!
Before
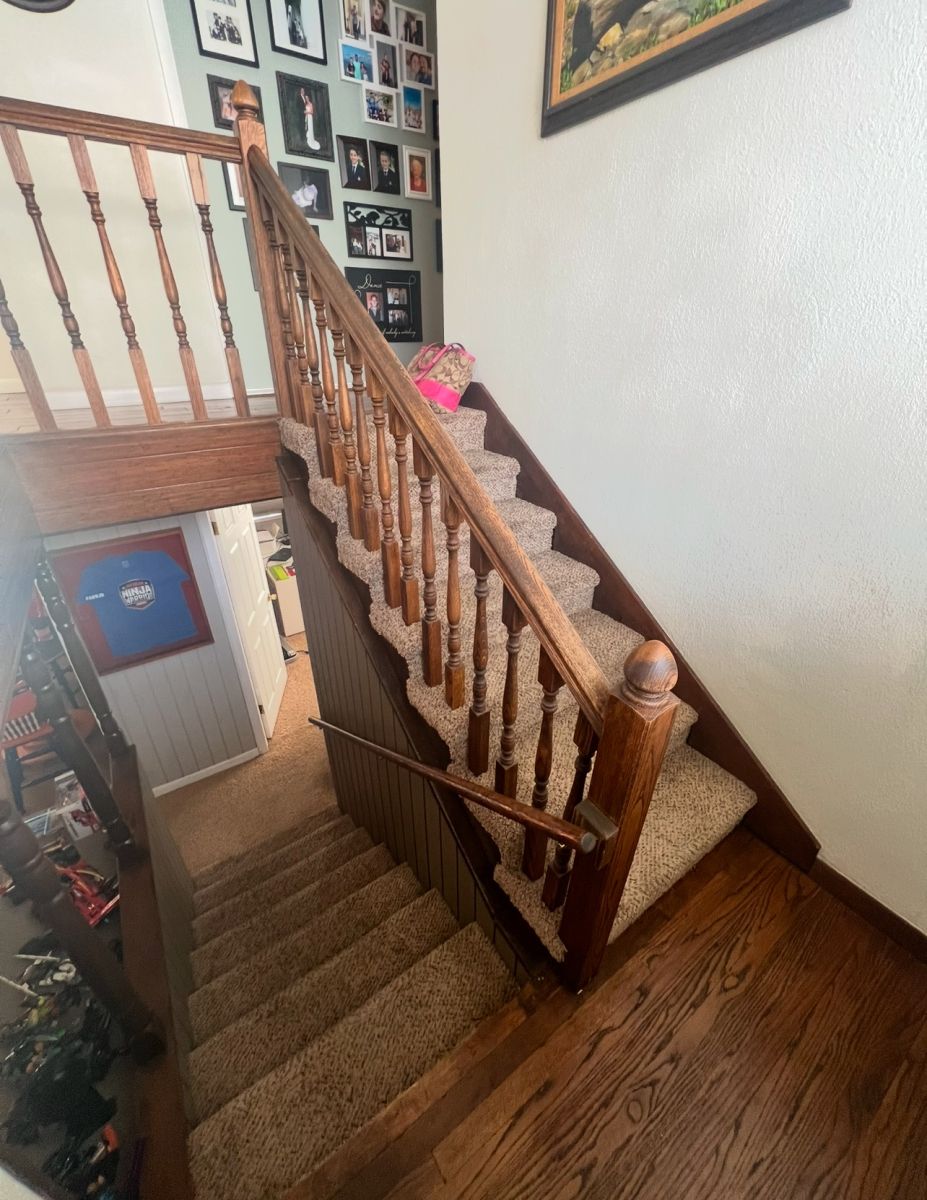 Before: stair railing was wobbly, dated and unsafe for the client to use while traversing the stairs
Before: stair railing was wobbly, dated and unsafe for the client to use while traversing the stairs
After
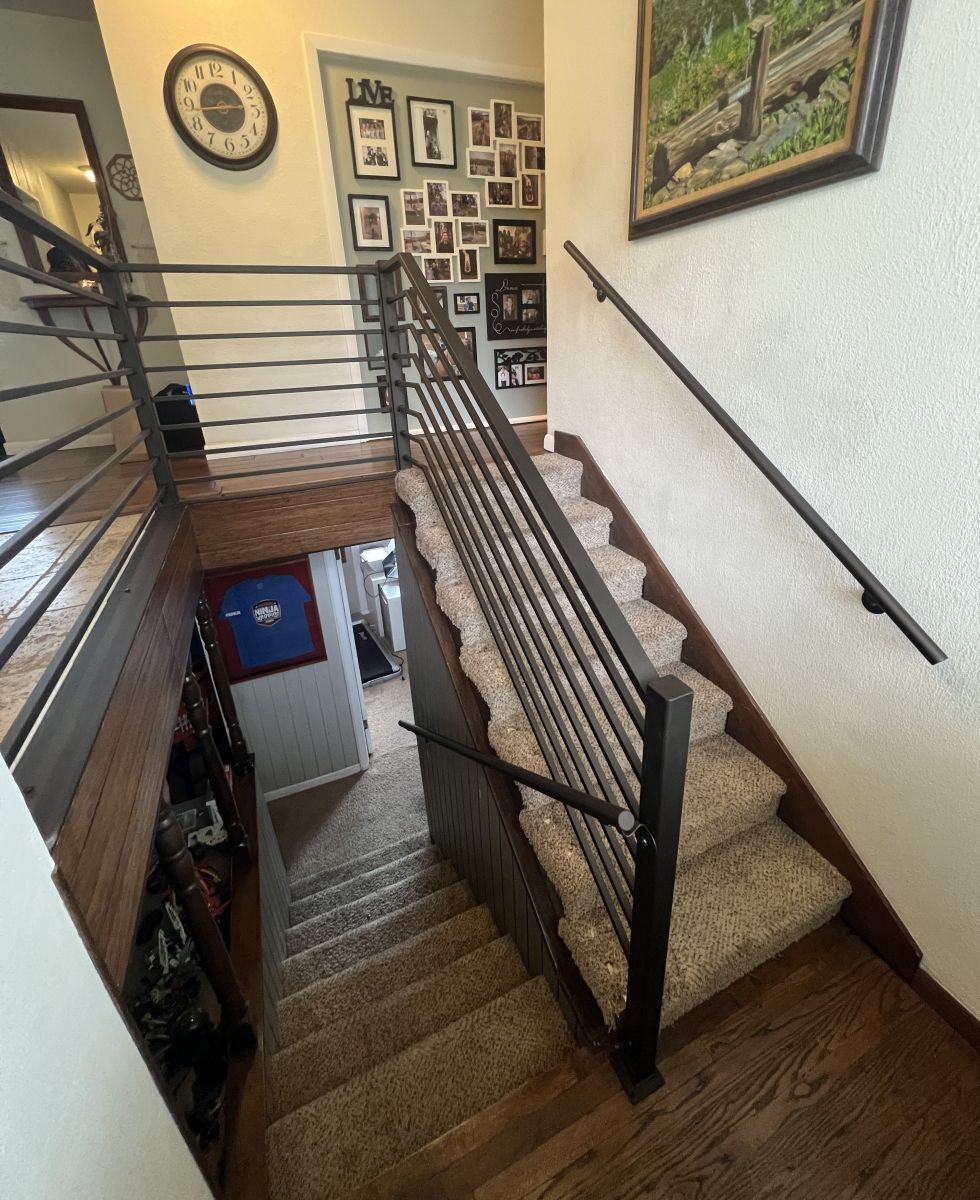 After: custom steel railing was built and installed securely into the stairway, and an additional bannister was added
After: custom steel railing was built and installed securely into the stairway, and an additional bannister was added
Tub to Tub Transformation
.png)
This project was completed for a client in Canon City, Colorado, in a home that was built in the late 1800's. The OT initially recommended a walk-in-tub for a child who often had seizures while bathing, but had not considered the dangers of having him in a very deep, locked tank of water and what it would be like to remove the child while experiencing a medical emergency. We worked together to come up with a creative solution, which involved using a slightly deeper tub (17" instead of 14") and a hydraulic tub lift. This set the tub height to a functional level for getting in and out, reduced caregiver strain during transfers, and allowed for safer means of getting the child out with the lift in the event of a seizure. The original tub surround was paper thin and peeling off the walls; now they have a functional tub and durable wall surround from BestBath that will last a lifetime. We also love how the custom tile inlay turned out! Also included in the project was flip up rails on both sides of the taller toilet, and a wall mounted folding seat that can be used by the grandmother in this multi-generational home. It's a system that works for everyone!
Before
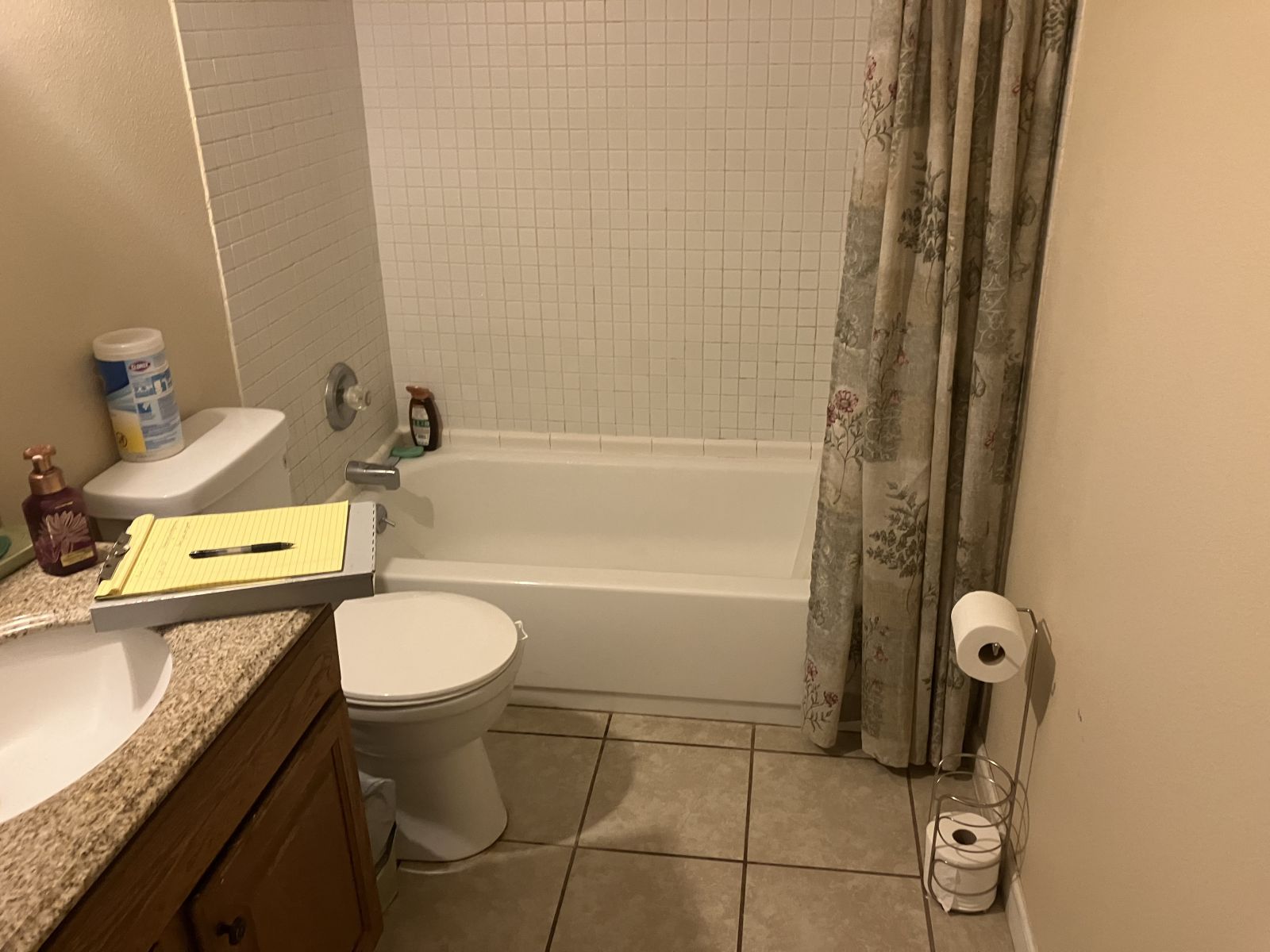 Before: a standard bathroom configuration, needing a tub to shower conversion in Elbert, Colorado
Before: a standard bathroom configuration, needing a tub to shower conversion in Elbert, Colorado
After
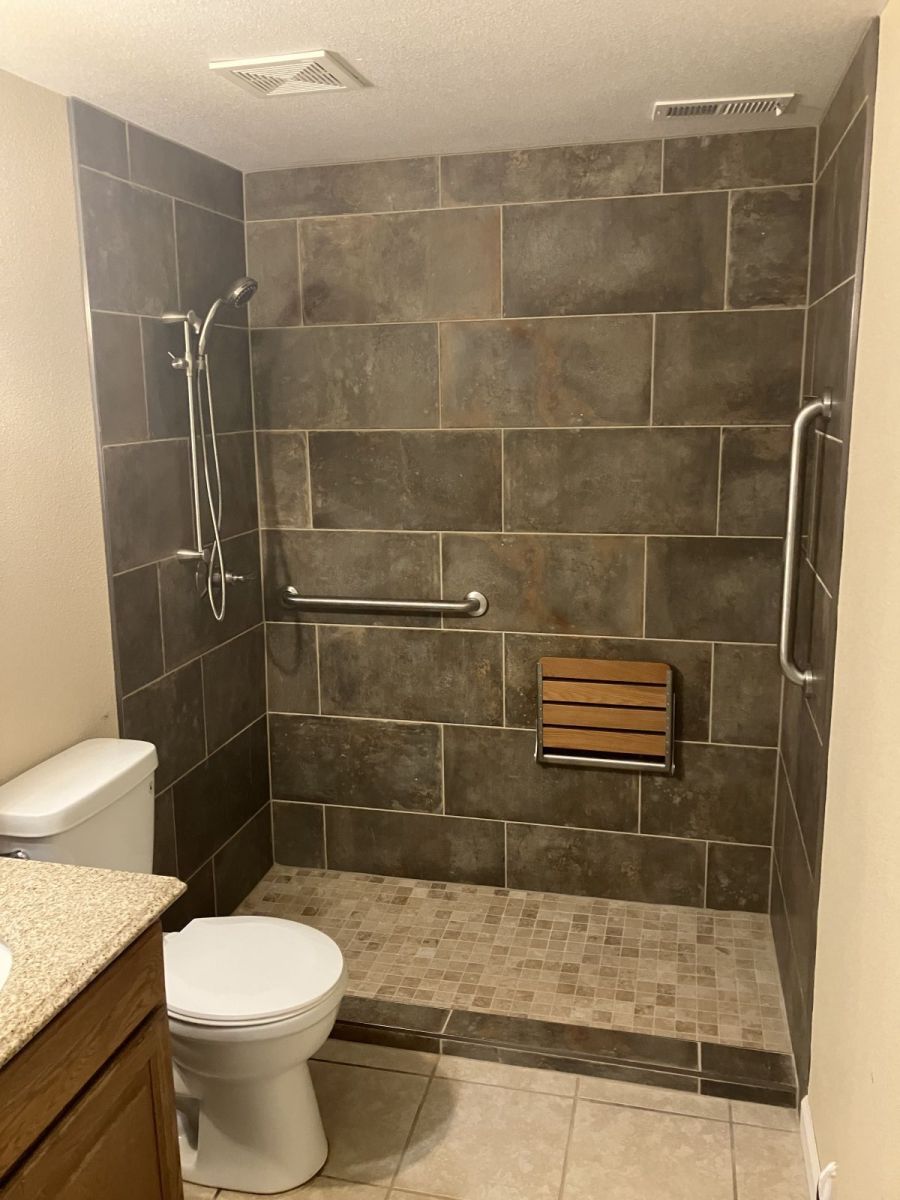 After: a sleek looking shower with low walk-in threshold, fold down seat and grab bars
After: a sleek looking shower with low walk-in threshold, fold down seat and grab bars
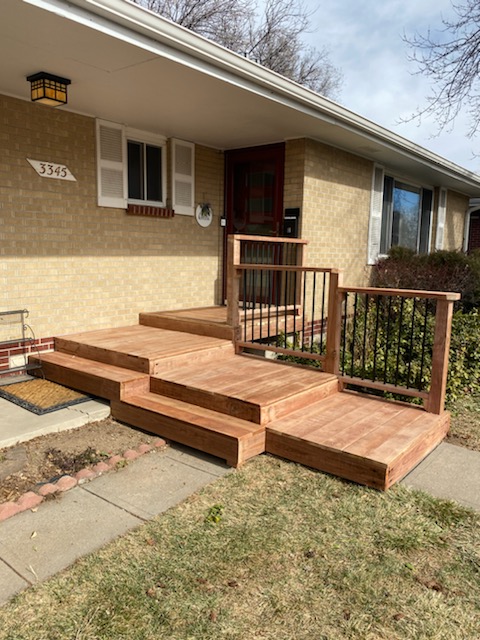
Not Quite Ready for a Ramp?
For some families, a ramp doesn't quite make sense for their specific mobility needs and goals. EZ-Steps like these are a great way to improve safety and accessibility for those still able and willing to climb steps, just in a easier and more manageable way. Each step is slightly deeper than a "normal" stair tread, and only requires the user to lift their feet up about 3-4" instead of the standard 6-8" on a traditional stairway. Creating risers like these allow for a person to place their entire walker on each step as they go up, which helps maintain their balance and stability.
Before
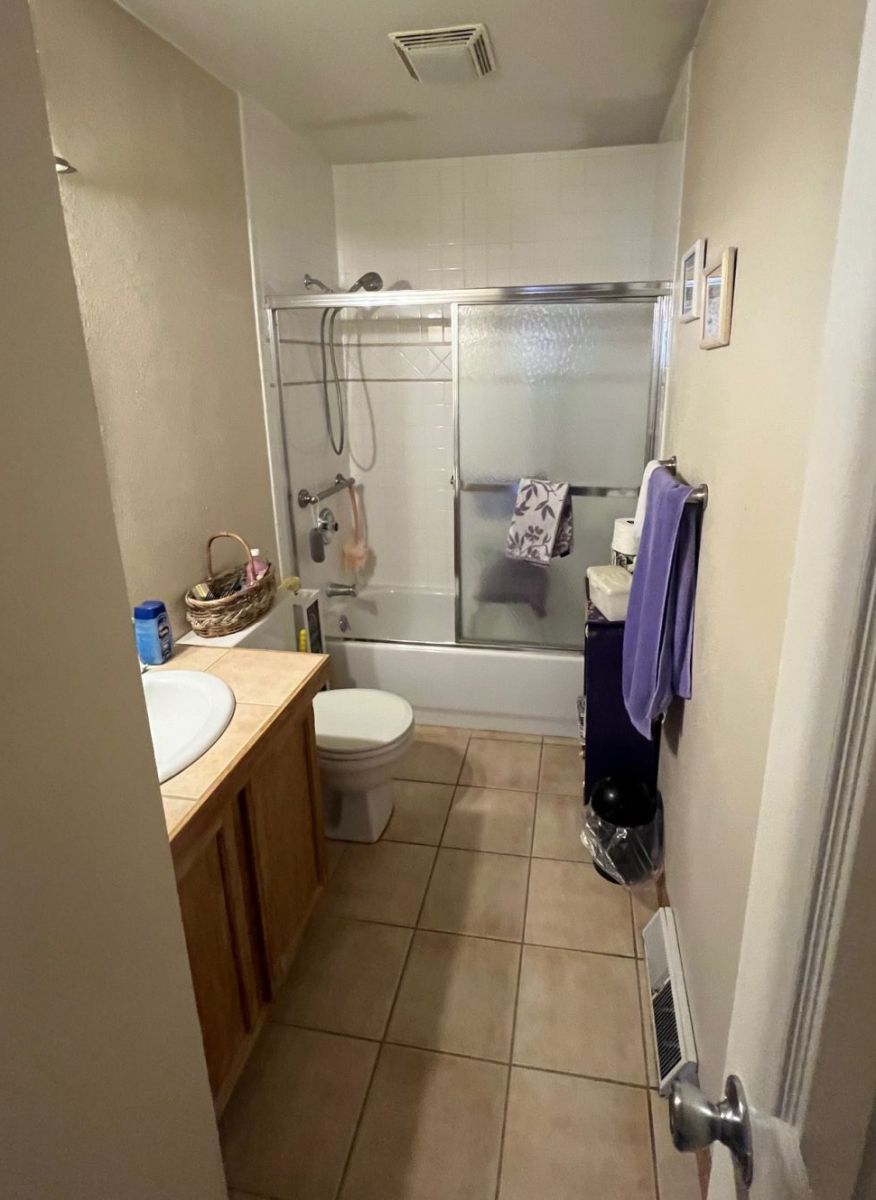
Before: This client was in a nursing facility and needed an accessible tub to shower conversion in order to come home.
After
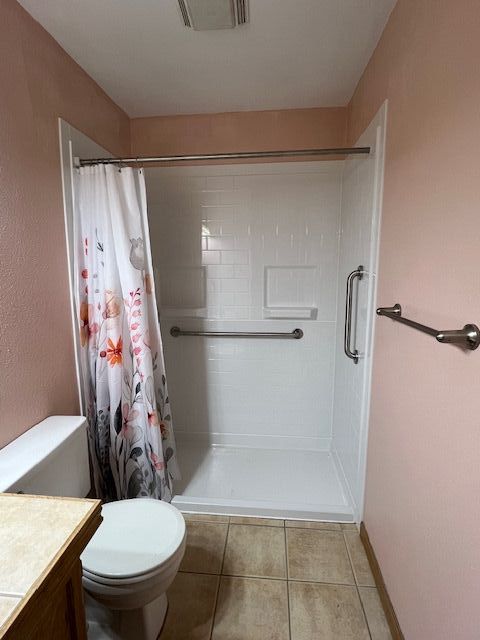 After: This shower pan has a removable 2" threshold, in case needs change in the future, it can become a roll-in shower!
After: This shower pan has a removable 2" threshold, in case needs change in the future, it can become a roll-in shower!
Egress Made Easy
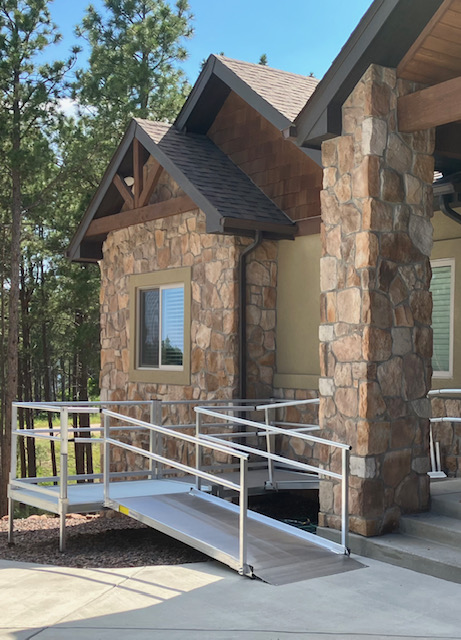
Here's another modular ramp project that we completed for a family in Monument, Colorado. Originally, this family had built their own ramp out of plywood and had it leading straight into the driveway. Unfortunately, it was very steep and was run over by vehicles and became more of a hazard than a help- and that's when they called us! We moved the ramp location off to the side of the porch to keep the driveway clear and prevent future ramp vs. vehicle accidents.
